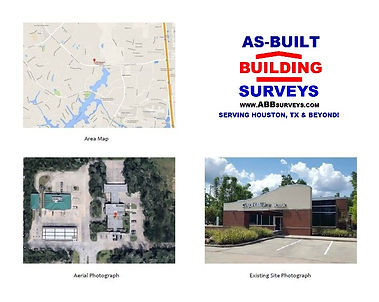





EXISTING PDF-DWG BUILDING-STRUCTURE FOOTPRINT/LAYOUT, SQUARE FOOTAGE;
DOCUMENTATION, STILL-360° PHOTOGRAPHY, AEC CAD DRAFTING, PLANNING-DESIGN.
SERVING BUILDING OWNERS, DESIGNERS, ENGINEERS, BUILDERS, INVESTORS,
LANDLORDS, PROPERTY-ASSET-FACILITY MANAGERS, TENANTS, REALTORS AND MORE.


"Simply providing ON-SITE ACCURATE
BUILDING measurement services worldwide"
“We measure any kind of BUILDING, anytime, anywhere!
our 360° pictures make you feel like you are in the site”
"Because capturing the reality of existing conditions is
important for both remodeling and renovations"
AS-BUILTS are a set of BUILDING BLUEPRINTS-DRAWINGS that show how a HOME, BUSINESS SUITE or STRUCTURE was actually constructed, as opposed to how it was originally DESIGNED.
INCLUDING geometry, location and dimensions of all elements of the work.
*** REAL DIMENSIONS - DISTANCES, THESE ARE NOT SCHEMATIC - ILLUSTRATIVE TAKEN FROM
ORBITAL/360 CAMERAS OR SMARTPHONE APPLICATIONS FOR MARKETING PURPOSES ***
GOT AS-BUILTS? NO Floor Plans? NO Blueprints? We are the SOLUTION!
We go to BUILDING sites to measure what is requested to create CURRENT Floor Plans,
Ceiling Plans, Interior/Exterior Elevations, Furniture/Equipment Plans, Roof Plan, and other.
AS-BUILT means:
AS-IS Plans (Blueprints), current Building DRAWINGS, Footprint/Lay-out
Existing drawings (from exterior walls to inside), Present, or Up-to-date State.
In the condition it presently exists or as found the date is being measured;
In Real Estate and the BUILDING DESIGN, Engineering and Construction fields our clients call our specialized "As-built" services in different ways, i.e: As-built Documentation-Data Collection, or
-
BUILDING Site Surveys,
-
Existing Conditions Plans,
-
After Construction Plans,
-
As-built Square footage,
-
As-built Surveys,
-
As-built Drawings,
-
As-built Plans,
-
As-built Blueprints,
Energy efficiency readings:
-
Mechanical, Electrical, and plumbing fixtures.
-
Forms and pictures.
These terms are related to BUILDING BLUEPRINTS, NOT to LAND/Boundary SURVEYS.
WE MEASURE BUILDINGS (or part of them)
mostly from exterior building walls to inside, this drawings are a samples of our services:
Building, Site Measurements and Cad Drafting:

Exterior / Interior Elevations
Please Note:
We do As-Built BUILDING Surveys.
We do NOT perform Land Surveys

Floor Plans
As-built building documentation, Existing surveys, and 360° Real Estate Photography.
ABB Surveys™ conduct BUILDING site surveys, collect as-built data and
produce project-specific as-built BLUEPRINTS/Drawings according to your scope of work.
Our Process
Provide PROJECT:
-
Timeline/Schedule,
-
Address/Location,
-
Scope of Work,
-
Approx. Sq. Ft.
We get started with
-
Planning/scheduling
-
Data Collection
-
Still/360° Pictures
-
Site Measurement
What's next?
Preparing Deliverables:
-
Creating As-built drawings
-
Processing data, pictures, and documentation.
END RESULT: We create As-built Drawings through As-built Surveys
Among other countries and states, we proudly cover
HOUSTON and surrounding cities
-
Katy
-
Spring
-
Humble
-
Conroe
-
Tomball
-
Cypress
-
Port Arthur
-
The Woodlands
-
Baytown
-
Pearland
-
Pasadena
-
Rosenberg
-
Sugar Land
-
League City
-
Friendswood
-
Lake Jackson

Cities along the State of TEXAS
-
Galveston
-
Beaumont
-
College Station
-
Austin
-
San Antonio
-
Dallas
-
Forth Wort
-
Corpus Christi
-
Browsville
-
McAllen
-
Laredo
-
El Paso
-
Abilene
-
Lubbock
-
Midland
-
Amarillo
TEXAS is the SECOND Largest State and the HOUSTON Metropolitan Area is the 4th biggest city in the U.S.A.
Click here to check for TEXAS locations

ASBUILT FLOOR PLANS abbsurveys.com

ASBUILT FLOOR PLANS abbsurveys.com

ASBUILT FLOOR PLANS abbsurveys.com

ASBUILT FLOOR PLANS abbsurveys.com